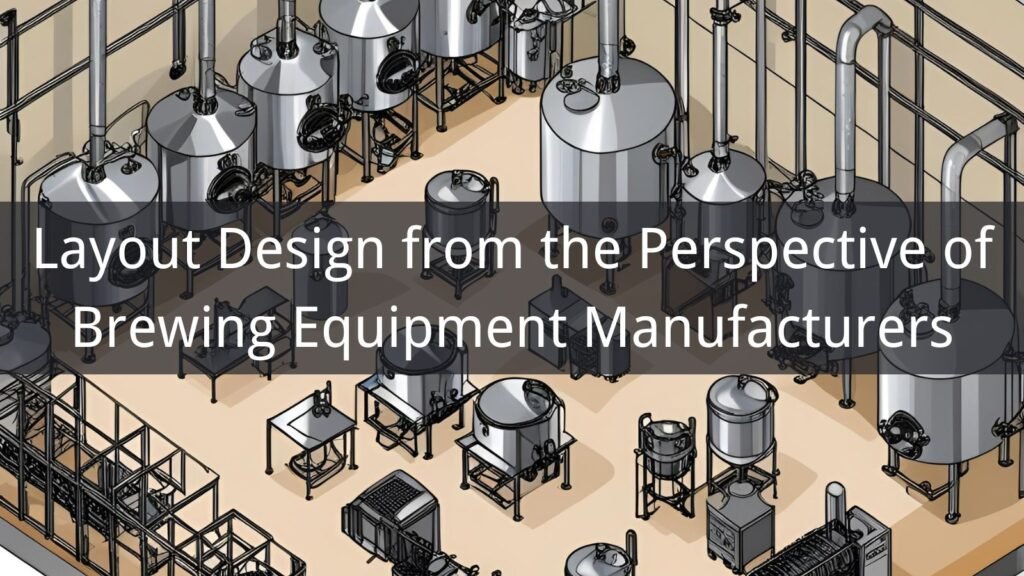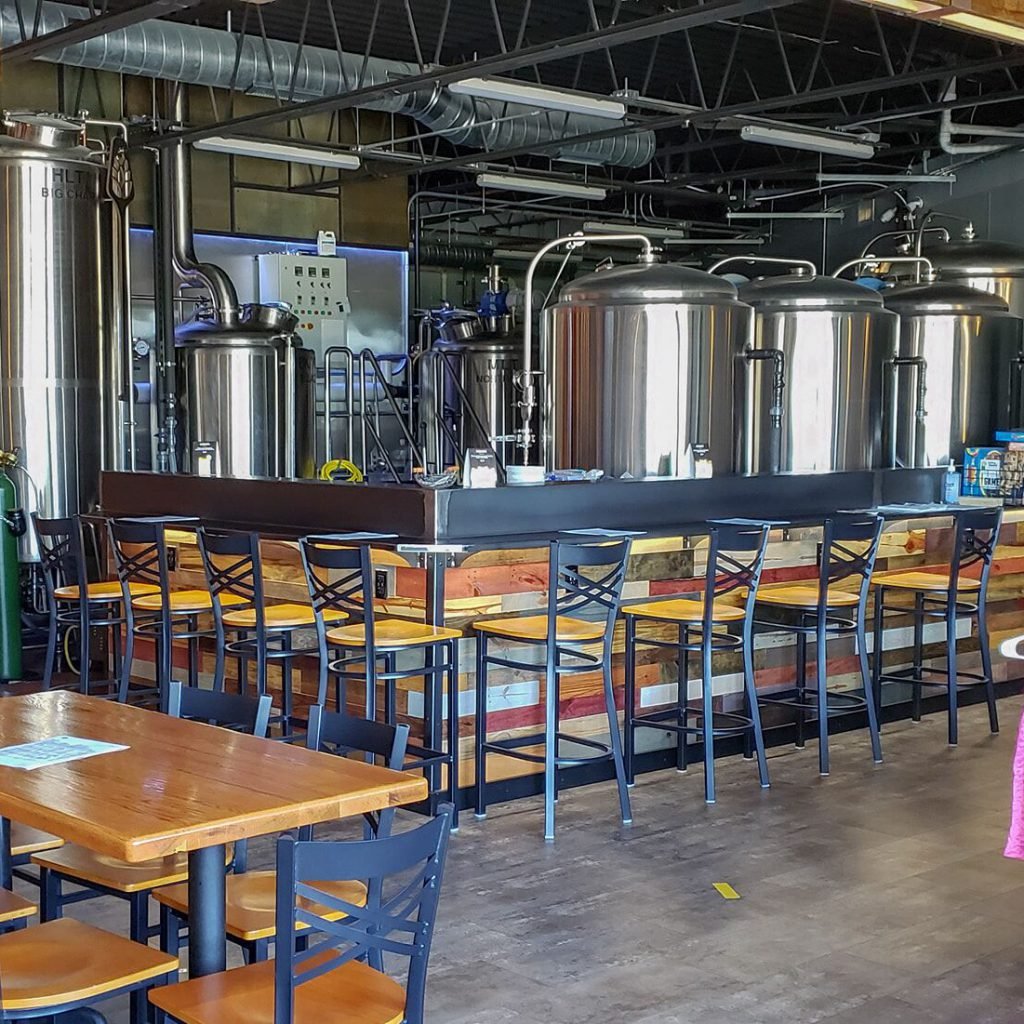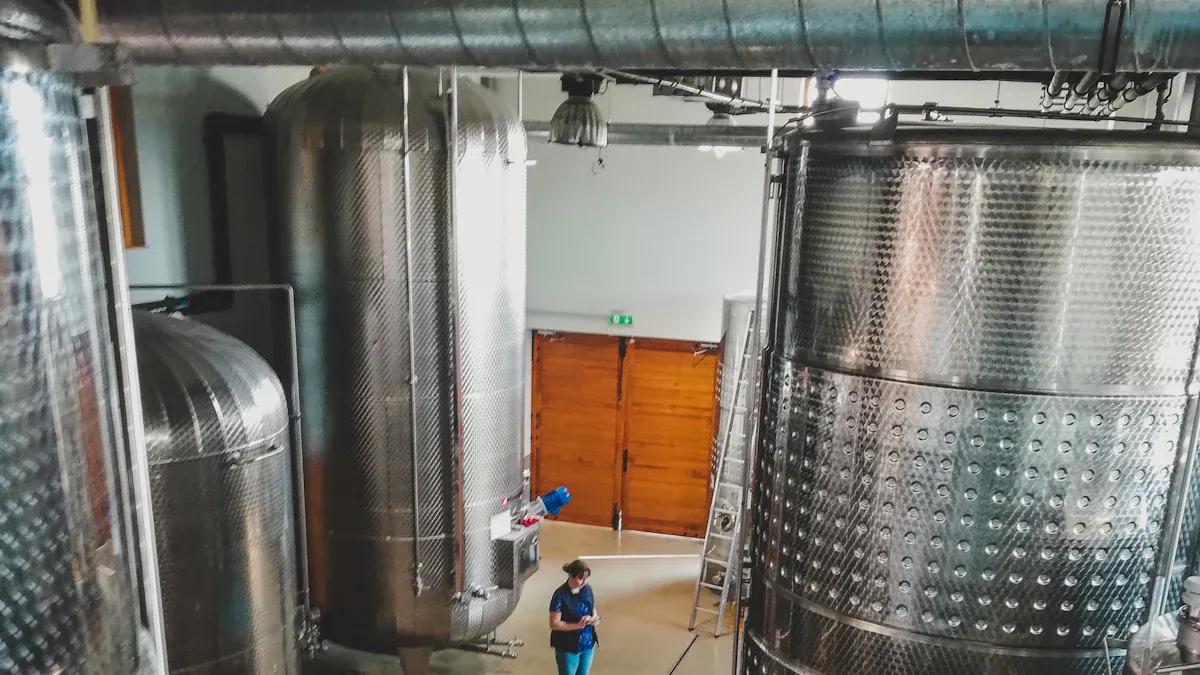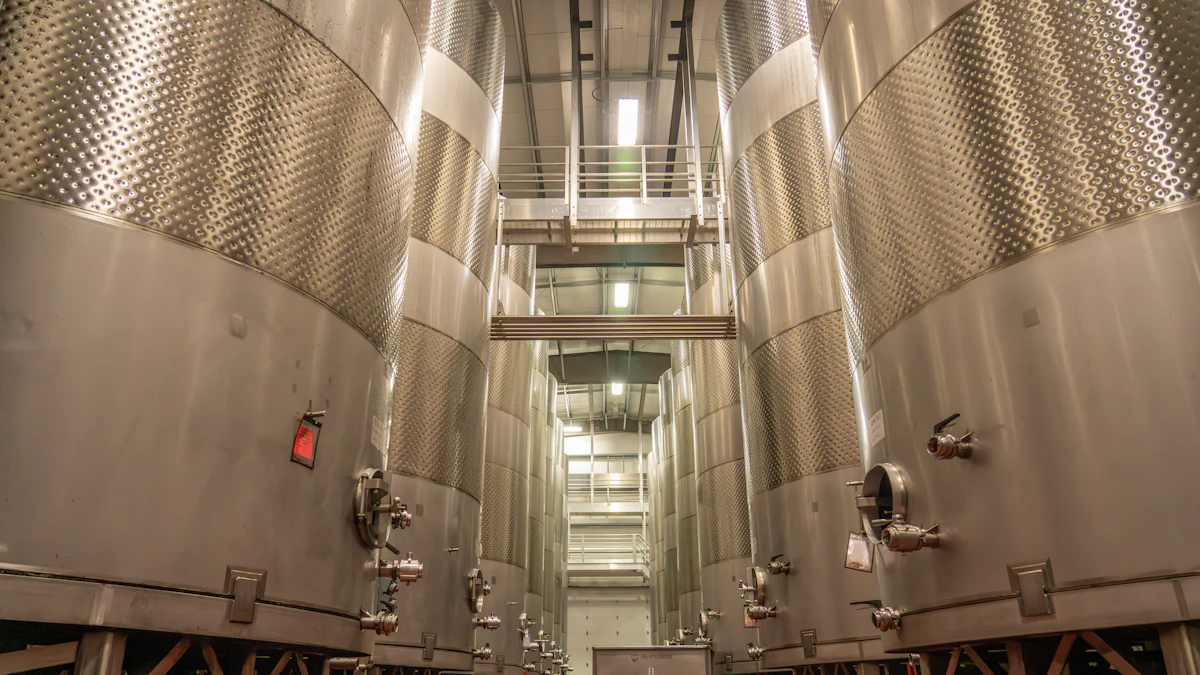
Designing an efficient brewery layout is a critical factor that determines the long-term success of any brewing
operation. From craft breweries to large-scale production facilities, the strategic placement of brewing equipment,
optimization of workflow, and intelligent space utilization directly impact production efficiency, product quality,
and operational costs. As experienced brewing equipment manufacturers, we understand that a well-designed brewery
layout is not just about fitting equipment into available space – it’s about creating a harmonious ecosystem where
every component works together to produce exceptional beer while maintaining safety, efficiency, and scalability.
Table of Contents
- Defining the Goals and Positioning of the Brewery
- Standard Functional Area Planning for Breweries
- Logical Optimization of Brewery Space Layout
- Common Brewery Layout Patterns and Examples
- The Core Role of Equipment Manufacturers in Brewery Layout Design
- Conclusion
Defining the Goals and Positioning of the Brewery
Before diving into the technical aspects of brewery layout design, it’s essential to establish clear objectives and
understand the brewery’s market positioning. The layout requirements for a small craft brewery focusing on specialty
beers will differ significantly from those of a large-scale production facility targeting mass distribution.
The first step involves conducting a comprehensive analysis of production capacity requirements, product portfolio,
and growth projections. A brewery planning to produce 1,000 barrels annually will have vastly different space and
equipment requirements compared to one targeting 50,000 barrels. This initial assessment guides decisions about beer fermentation tanks
sizing, brewhouse capacity, and overall facility footprint.
Market positioning also influences layout design. Breweries emphasizing taproom experiences require different spatial
arrangements than those focusing solely on distribution. Customer flow, visibility of brewing operations, and
integration of retail spaces become crucial considerations that affect the overall design philosophy.
| Brewery Type | Annual Production | Key Layout Priorities | Space Requirements |
|---|---|---|---|
| Nano Brewery | 1-100 barrels | Flexibility, cost efficiency | 500-1,500 sq ft |
| Microbrewery | 100-15,000 barrels | Scalability, workflow optimization | 2,000-10,000 sq ft |
| Regional Brewery | 15,000-6M barrels | Automation, efficiency | 10,000-100,000 sq ft |
Standard Functional Area Planning for Breweries

Raw Material Receiving and Storage Area
The raw material storage area serves as the foundation of brewery operations, requiring careful consideration of
accessibility, environmental controls, and inventory management. This zone typically occupies 15-20% of total
brewery space and must accommodate bulk grain storage, hop storage with temperature control, and space for other
brewing ingredients.
Grain storage systems require adequate ventilation to prevent moisture buildup and pest control measures. The layout
should facilitate easy delivery access while maintaining separation from production areas to prevent contamination.
Modern breweries often incorporate automated grain handling systems that require specific spatial configurations and
utility connections.
Brewhouse
The brewhouse represents the heart of brewing operations, where the magic of transforming raw ingredients into wort
occurs. This area demands precise environmental controls, adequate ventilation for steam management, and strategic
positioning to facilitate the natural flow of materials through the brewing process.
When designing brewhouse layouts, manufacturers must consider the relationship between mash tun, lauter tun, kettle,
and whirlpool positioning. The goal is to minimize transfer distances while maintaining accessibility for cleaning
and maintenance. Proper drainage systems and non-slip flooring are essential safety considerations in this
high-moisture environment.
Equipment manufacturers like Shandong Chenma Machinery Co., Ltd. specialize in creating integrated brewhouse
solutions that optimize space utilization while maintaining the flexibility to accommodate different brewing styles
and batch sizes. Our engineering team considers factors such as heat recovery systems, CIP (Clean-in-Place)
integration, and future expansion possibilities during the design phase.
Fermentation and Maturation Area
The fermentation area typically represents the largest single space requirement in most brewery layouts, often
consuming 40-50% of the total production floor area. This zone houses the primary and secondary fermentation
vessels, requiring precise temperature control, CO2 management systems, and accessibility for routine operations and
maintenance.
Modern fermentation
tank design incorporates features like conical bottoms for easy yeast harvesting, dimple jackets for
temperature control, and integrated CIP systems. The layout must accommodate tank spacing for safe operations,
utility connections for cooling systems, and overhead clearance for tank removal or maintenance.
As a leading manufacturer of stainless steel fermentation equipment, Chenma provides customized solutions that
optimize space utilization while maintaining operational efficiency. Our tanks feature advanced cooling systems,
sanitary design principles, and modular configurations that allow for future expansion without major layout
modifications.
Cold Chain, Filtration, and Packaging Area
The cold chain area maintains product quality during the final stages of production, requiring refrigeration systems,
filtration equipment, and packaging lines. This zone must be designed to minimize temperature fluctuations and
prevent contamination during product transfer and packaging operations.
Bright beer tanks, filtration systems, and packaging equipment require specific spatial arrangements to maintain
product integrity. The layout should facilitate smooth product flow while providing adequate space for quality
control sampling and equipment maintenance.
CIP System and Utility Room
The CIP system and utility room house critical infrastructure that supports all brewery operations. This area
contains cleaning chemical storage, CIP pumps and tanks, steam generation equipment, compressed air systems, and
electrical distribution panels.
Strategic placement of the utility room ensures efficient distribution of services throughout the brewery while
maintaining safety requirements for hazardous materials storage. The layout should provide easy access for
maintenance while keeping these systems separate from production areas.
Laboratory and Quality Control Room
Quality control laboratories require controlled environments with specific ventilation, lighting, and temperature
requirements. These spaces must be positioned to allow easy sampling access from production areas while maintaining
separation to prevent contamination.
The laboratory layout should accommodate analytical equipment, sample storage, and record keeping areas. Modern
breweries often integrate laboratory information management systems (LIMS) that require specific IT infrastructure
considerations during layout design.
Finished Goods Storage and Logistics Area
The finished goods area requires adequate space for product storage, loading dock access, and shipping preparation.
This zone must accommodate different package formats, maintain temperature control for temperature-sensitive
products, and provide efficient access for distribution vehicles.
Layout considerations include forklift accessibility, inventory management systems, and security requirements. The
design should facilitate first-in-first-out (FIFO) inventory rotation while maintaining product traceability
throughout the distribution process.
Auxiliary Areas and Public Facilities
Supporting areas include employee facilities, administrative offices, taprooms, and visitor areas. These spaces
require careful integration with production areas while maintaining appropriate separation for safety and regulatory
compliance.
Logical Optimization of Brewery Space Layout
Smooth Process Flow: Aligning Material and Process Direction to Minimize Inefficient Handling
Efficient brewery layout design follows the principle of linear process flow, where materials move naturally from raw
ingredient storage through brewing, fermentation, conditioning, and packaging without backtracking or crossing
paths. This approach minimizes handling costs, reduces contamination risks, and improves overall operational
efficiency.
The ideal flow pattern creates a continuous path from grain storage through milling, brewing, fermentation,
conditioning, and packaging. Each process step should connect logically to the next, with minimal material transport
distances and optimal utilization of gravity flow where possible.
Equipment manufacturers play a crucial role in optimizing process flow through strategic equipment placement and
integration. Chenma’s engineering team specializes in creating layouts that maximize operational efficiency while
maintaining flexibility for different brewing styles and production schedules.
Dry-Wet Zoning: Clean Segmentation to Ensure Beer Quality
Effective brewery layouts implement clear separation between dry and wet processing areas to prevent
cross-contamination and maintain product quality. Dry areas include grain storage, milling, and packaging
operations, while wet areas encompass brewing, fermentation, and cleaning operations.
This segregation requires careful consideration of airflow patterns, drainage systems, and personnel movement between
zones. The layout should prevent moisture migration from wet to dry areas while maintaining operational efficiency.
Modern stainless steel
tank systems incorporate design features that support effective dry-wet zoning, including appropriate
drainage systems, sanitary connections, and environmental controls that maintain optimal conditions in each zone.
Streamlined Movement: Separating Staff, Materials, and Visitor Routes
Efficient brewery layouts establish distinct circulation patterns for different types of traffic, including
production personnel, materials handling, maintenance activities, and visitor tours. This separation improves
safety, reduces interference with production operations, and enhances the overall visitor experience.
Personnel routes should provide efficient access to all work areas while minimizing exposure to hazardous operations.
Material handling paths should accommodate equipment like forklifts and conveyors without interfering with
pedestrian traffic. Visitor routes should offer engaging views of brewing operations while maintaining appropriate
safety distances.
Maximized Space Utilization: Combining Vertical and Modular Design for Scalability
Modern brewery layouts increasingly utilize vertical space to maximize production capacity within limited floor
areas. Multi-level designs allow for gravity-fed processes while creating opportunities for future expansion through
modular equipment additions.
Vertical layouts require careful structural engineering to support equipment loads, particularly for large
fermentation vessels. The design must also consider accessibility for maintenance operations and compliance with
safety regulations for elevated work areas.
Modular equipment design facilitates future expansion by allowing additional capacity through equipment additions
rather than complete facility reconstruction. This approach provides significant cost advantages and minimizes
disruption to ongoing operations during expansion phases.
Safety and Maintenance Accessibility: Operator Reach, Easy Servicing, and Emergency Readiness
Safety considerations must be integrated throughout brewery layout design, including adequate spacing around
equipment, proper ventilation for hazardous gases, and clear emergency egress routes. The layout should facilitate
safe operations while providing easy access for routine maintenance and emergency response.
Equipment spacing must accommodate safe operation clearances, maintenance access requirements, and material handling
equipment. The design should also consider ergonomic factors to reduce operator fatigue and injury risks during
routine operations.
Emergency preparedness requires clear evacuation routes, strategically placed safety equipment, and emergency
shutdown systems that can be accessed quickly from all operational areas. The layout should support rapid response
to potential safety incidents while minimizing risk to personnel and equipment.
Common Brewery Layout Patterns and Examples
Brewery layout design typically follows several established patterns, each offering specific advantages depending on
production requirements, site constraints, and operational philosophy. Understanding these patterns helps brewery
owners and equipment manufacturers select the most appropriate approach for specific applications.
The linear layout pattern arranges processes in a straight line from raw materials to finished products, offering
excellent process flow control and easy expansion capabilities. This approach works well for larger facilities with
adequate linear space and provides clear separation between different process stages.
U-shaped layouts maximize space utilization in rectangular buildings while maintaining efficient process flow. This
configuration allows for central utility distribution and creates opportunities for shared equipment between
different process areas.
Circular or radial layouts position the brewhouse at the center with fermentation and other processes arranged around
the periphery. This pattern minimizes transfer distances and creates opportunities for shared utilities while
providing excellent visibility of operations from a central control point.
| Layout Pattern | Advantages | Best Applications | Space Efficiency |
|---|---|---|---|
| Linear | Clear process flow, easy expansion | Large production facilities | Moderate |
| U-Shaped | Compact design, central utilities | Medium-sized breweries | High |
| Radial | Minimal transfers, central control | Craft breweries with tours | Very High |
| Modular | Flexibility, phased expansion | Growing breweries | Variable |
The Core Role of Equipment Manufacturers in Brewery Layout Design
Planning Consultant: Tailor-Made Layout Solutions
Experienced brewing equipment manufacturers serve as valuable consultants throughout the brewery design process,
bringing deep understanding of operational requirements, regulatory compliance, and industry best practices. This
expertise proves invaluable in creating layouts that optimize both initial construction costs and long-term
operational efficiency.
Shandong Chenma Machinery Co., Ltd. leverages over six years of specialized experience in brewing equipment design
and manufacturing to provide comprehensive layout consulting services. Our team of engineers and process specialists
works closely with brewery owners to understand their specific requirements, production goals, and site constraints.
The consulting process begins with detailed analysis of production requirements, market positioning, and growth
projections. This information guides equipment selection and spatial requirements, ensuring the layout can
accommodate both immediate needs and future expansion plans.
Technical Coordination: Equipment Selection and Functional Fit
Equipment manufacturers play a crucial role in coordinating the selection and integration of different brewing
systems to ensure optimal functionality and compatibility. This coordination involves detailed understanding of
process requirements, utility needs, and operational workflows.
Our technical coordination services include comprehensive equipment specification, utility requirement analysis, and
integration planning for all brewery systems. We work with architects, engineers, and contractors to ensure seamless
integration of brewing equipment with building systems and infrastructure.
The coordination process includes detailed 3D modeling and simulation to identify potential conflicts and optimize
equipment placement before construction begins. This approach minimizes costly changes during construction and
ensures optimal operational efficiency from day one.
Construction Support: On-Site Installation and Utility Integration
Professional equipment manufacturers provide comprehensive installation support, including on-site supervision,
utility integration, and system commissioning. This support ensures equipment is installed correctly and operates at
optimal efficiency from startup.
Chenma’s installation support includes detailed project management, coordination with local contractors, and
comprehensive testing and commissioning of all brewery systems. Our technicians work closely with brewery personnel
to ensure smooth startup and optimal system performance.
Installation support extends beyond equipment placement to include utility integration, control system programming,
and comprehensive performance testing. This comprehensive approach ensures all systems work together effectively and
meet design performance specifications.
Training and Operations: Building a Skilled Operating Team
Effective brewery operations require skilled personnel who understand both the brewing process and equipment
operation. Equipment manufacturers provide comprehensive training programs that ensure brewery personnel can operate
and maintain systems effectively.
Our training programs cover equipment operation, maintenance procedures, troubleshooting techniques, and safety
protocols. Training is customized to specific equipment configurations and operational requirements, ensuring
brewery personnel have the knowledge and skills needed for successful operations.
Training support includes both initial startup training and ongoing technical support throughout the equipment
lifecycle. This comprehensive approach helps breweries maintain optimal equipment performance and minimize downtime
throughout the system’s operational life.
Long-Term Support: Future-Proofing Through Interface Reservations
Forward-thinking equipment manufacturers design systems with future expansion capabilities, including utility
connections, structural provisions, and control system interfaces that accommodate additional equipment as brewery
operations grow.
Future-proofing strategies include oversized utility systems, modular control architectures, and standardized
connections that simplify equipment additions. These provisions significantly reduce the cost and complexity of
future expansions while minimizing disruption to ongoing operations.
Long-term support also includes ongoing technical assistance, spare parts availability, and upgrade options that keep
equipment current with evolving industry standards and operational requirements.
Conclusion
Creating an efficient brewery layout requires careful integration of process requirements, space constraints, safety
considerations, and future expansion plans. Success depends on close collaboration between brewery owners,
architects, engineers, and experienced equipment manufacturers who understand the complex relationships between
different brewing systems.
The investment in professional layout design and quality brewing equipment pays dividends throughout the brewery’s
operational life through improved efficiency, enhanced product quality, reduced operating costs, and greater
flexibility for future growth. Working with experienced manufacturers like Shandong Chenma Machinery ensures access
to the latest technology, proven design principles, and comprehensive support throughout the project lifecycle.
As the craft brewing industry continues to evolve, successful breweries will be those that invest in well-designed
facilities with quality equipment that can adapt to changing market conditions and operational requirements. The
partnership between brewery owners and equipment manufacturers remains crucial to achieving these goals and building
sustainable, successful brewing operations.
For breweries planning new facilities or expansion projects, we invite you to explore our comprehensive range of brewing equipment solutions and consult with our experienced engineering team.
Contact us at admin@sdchenma.com or WhatsApp: 008618063421809 to discuss
your specific requirements and learn how we can help bring your brewery vision to life.



